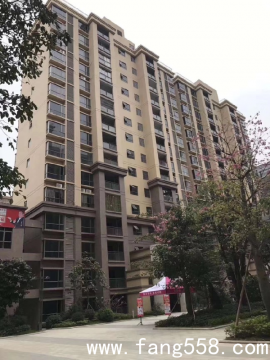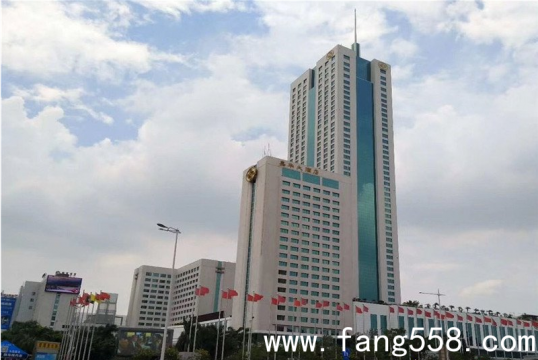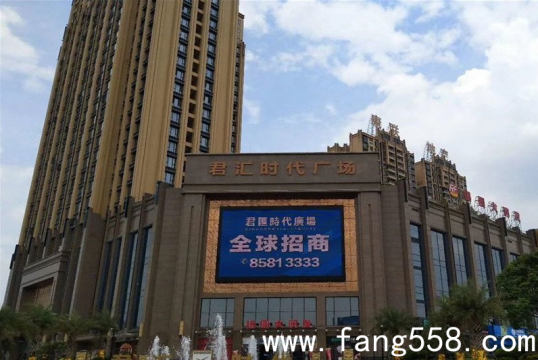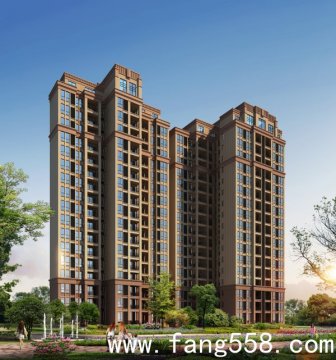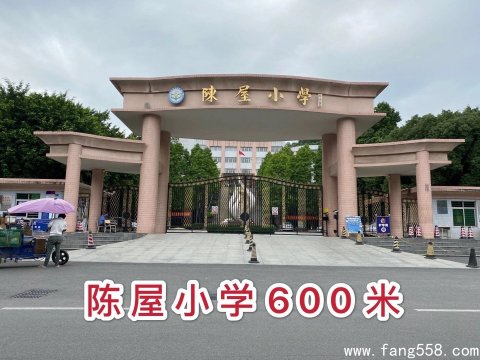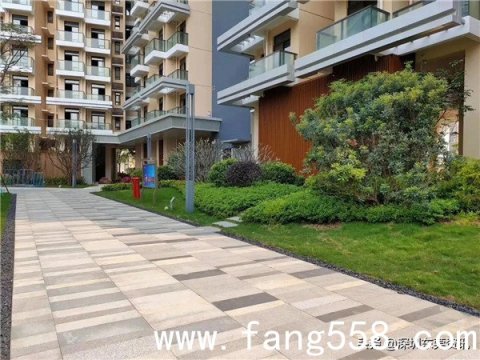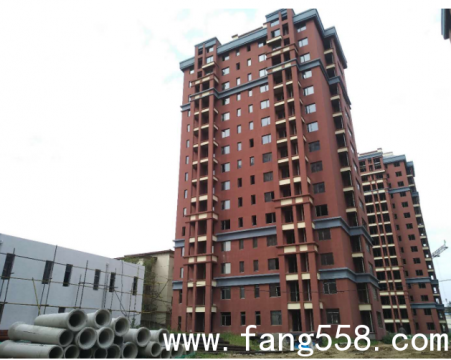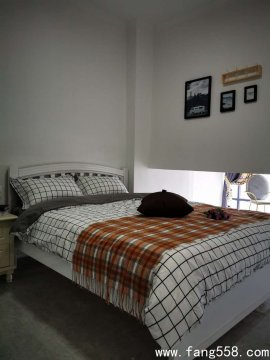这所位于深圳的联排别墅,曾经拥有截然不同的样貌,时代审美赋予它的欧式风格、繁复堆砌的装潢样式,如今俨然不再适用。房子的新主人,是一位极具理性与逻辑性的律师,在经历了短暂的“过去式”居住体验后,决定委托KiKi建筑设计事务所,对别墅进行一次彻底改造,为家人重塑轻松自由的生活环境。
ThistownhouseinShenzhenusedtobeacompletelydifferentlook.Thecolonial-styleandcomplicateddecorationthatwaspopularinacertainerainChina,isnolongerfitforcurrentlife.Theownerofthehouse,arationalandlogicallawyer,afterexperiencingthe‘pasttense’livingexperienceforashorttime,decidedtoinviteKiKiARCHitodoarenovation,andcreatearelaxedandfree-livingenvironmentforhisfamily.
改造前
“厚重”的家,首先需要回归轻盈,才能装下三代人的日常,但别墅原始的格局却并不理想。整栋别墅包含了地下一层、地上四层,左右为邻的联排形式,让它只能从单侧得到采光。因此,除了带有天窗的顶楼之外,室内的大部分区域长时间自然光照不足,而内部的跃层结构,又额外增加了参差不齐的视觉感受。此外,因当地气候及蚊虫问题,建筑附带的几个小阳台一度被浪费,这对于喜欢户外生活的业主一家来说,是件非常可惜的事。
The'complex'homeneedstoreturntothe'lightness'toaccommodatethedailylifeofthreegenerations,buttheoriginalhouseisnotideal.Thebuildingthatgetslightfromonlyonesidehasabasement,threefloorsabove,andanattic.Asaresult,mostoftheinteriorisdarkexceptforthetopatticwithskylights,andtheinternalloftstructureaddsunevenvisualsensation.Inaddition,duetoclimateandmosquitoproblems,severalsmallbalconiesattachedtothebuildingwereoncewasted,whichisagreatpityfortheowner'sfamily,whoenjoytheoutdoors.
经过思考与探讨,KiKi建筑设计事务所提出“呼吸的房子”这一概念,锁定“光”、“空气”、“流动”三个关键词,将户外空间尽可能的拉入室内,让环境相互融合、不断延展。首先,为了解决采光问题,设计师在楼梯厅上方对应的屋顶新增了两组天窗。这样一来,天光穿过错层的结构间隙,能为每一层补充适量的自然光,楼梯厅也变得更加明亮。
Afterdiscussing,KiKiARCHiproposedtheconceptofabreathinghouseandfocusedonthreekeywordsoflight,air,andflow,forintegratingtheindoorandoutdoorspacescontinuously.First,tosolvethelightingproblem,thedesigneraddedtwosetsofskylightsontheroofabovethestaircasehall.Inthisway,theskylightcanpassthroughthestructuralgapsinthesplitlevel,providingnaturallightforeachfloorandbrighteningthestaircasehall.
与此同时,别墅的外表发生了颠覆性的变化。借助原有的阳台架构,一种特殊的白色网窗,自下而上将整个立面包裹,阳台也变成了可以被充分利用的半户外空间。这种网窗经过防腐防锈处理,细密的孔隙兼具通风与防蚊作用,非常适合在南方城市使用。为了提供良好的观景效果,每层楼还依据视角的高度,将部分网窗替换为玻璃。改造后的立面,既能保护隐私,也不失通透,至此,整个住宅被扭转为现代、轻盈的状态。
Atthesametime,theexteriorofthehousechangeddramatically.Withtheexistingbalconystructure,aspecialwhitemeshwindowwrapstheentirefacade,whileturningthebalconyintoasemi-outdoorspace.Themeshwindowsaretreatedwithanti-corrosionandanti-rust,bothventilatedandanti-mosquito,whichisverysuitableforuseinsouthernChinesecities.Toprovideagoodviewingeffect,somemeshwindowsarereplacedwithglassaccordingtotheheightoftheangleofview.Thisnewfa?adeismodernandairy,allowingforprivacybutalsobreathable.
室内布局也依照光线、动线最大化原则进行调整。尤其是家人共处频次最高的一层起居空间,这里与院落相连,具备与户外直接互动的改造基础。于是,原有的入户门挪至贴墙的位置,院落的一部分被划入半室内区域,变成了现在的茶厅。屋里的大部分非承重墙被拆除,取而代之的是开放式的餐厨区。虽然院落的面积缩小了,但与户外有关的空间却在无形中扩充了两倍。在全开式折叠门、推拉门、窗纱隔断的协助下,茶厅、餐厅与厨房均可以直面院落,感受徐徐微风。
Theinteriorlayoutisadjustedaccordingtooptimalprinciples,especiallythelivingspaceonthegroundfloor,wherefamiliesspendthemosttimetogether,whichisconnectedtothecourtyard.Therefore,thedesignermovedtheoriginalentrydoortothewallpositionanddividedpartofthecourtyardintothesemi-indoorarea,whichbecametheteahall.Mostofthenon-load-bearingwallswereremovedandreplacedwithanopenkitchenarea.Althoughtheareaofthecourtyardisreduced,theoutdoorspaceisvirtuallydoubled,thankstothefullyopenfoldingdoors,slidingdoors,andscreens.Nowstayingintheteahouse,anddiningroom,thefamilycanfacethecourtyarddirectlyandfeelthegentlebreeze.
位于内侧的客厅则相对安静,设计师利用台阶高差,营造出天然的边界感,灵活的双动线,又能与所有功能区串连,方便多位家庭成员同时活动。为了实现更好的采光,玄关墙体的上端拼接了长条玻璃元素,它的出现让两个区域的层高达到一致,塑造出更完整的空间感。除了结构上的简化与统一,室内材料的选择也注重整体性和呼吸感。微水泥地面、定制藤编悬浮柜、硅藻泥墙面、弧形木格栅天花等,从温度、触感、透气与吸附性出发,带来自然舒适的居住体验。
Thelivingroomintheinnermostpartisrelativelyquiet.Thestepsprovideanaturalsenseofboundary,andtheflexibledoublelinesallowthelivingroomtoconnectwithallfunctionalareas,whichisconvenientforfamilymemberstomoveatthesametime.Toprovidebetterlightinginthelivingroom,Thedesigneraddsalongglassontheporchwall,whichmakestheheightofthetwoareasequal,andcreatesamorecompletesenseofspace.Theinteriormaterialsanddecorationarechosenwithafocusonasenseofbreathing,suchasbyusingthemicrocementfloor,customizedrattancabinet,diatommudwall,curvedwoodgridceiling,etc.,bringingacomfortablelivingexperience.
这所“会呼吸”的房子为生活带来了诸多改变,除了满足基本的起居与休息,被重新规划为影音室、多功能休闲厅、阅读室的地下一层与阁楼,也为家人提供了更多适合放松的地方。现在,拉开折叠门或是驻足在阳台,即便足不出户,屋主也可以享受光与风的四季,在自然与生活之间,多一分自由,少一分拘束。
Thenewhousebringsmanychangestotheirlife.Besidessatisfyingbasiclivingandrest,ithasbeenrepurposingthebasementandatticasavideoroom,multi-purposelounge,andreadingroom,providingmoresuitableplacesforthefamilytorelax.Now,byopeningthefoldingdoororstandingonthebalcony,thefamilycanenjoythefourseasonsoflightandwindeveniftheydonotgoout.Betweennatureandlife,thereismorefreedomandlessconstraint.
项目图纸
B1、F1、F2、F3、F4、屋顶平面
立面图1、2
剖面图
项目信息
项目名称:呼吸的房子
项目位置:深圳,中国
项目类型:住宅
设计公司:KiKi建筑设计事务所
主持设计师:关佳彦
设计团队:穐吉彩加,王天苹
占地面积:140㎡
建筑面积:450㎡
设计周期:2021.08.01–2022.01.01
施工周期:2022.01.01–2023.01.01
材料与品牌:硅藻泥-四国化成/地砖-Terrazzo/外立面-不锈钢网
摄影:EiichiKano/谭汇韬
ProjectName:BreathingHouse
ProjectLocation:Shenzhen,China
Element:Residence
DesignFirm:KiKiARCHi
Director:YoshihikoSeki
DesignTeam:SaikaAkiyoshi,TianpingWang
SiteArea:140㎡
BuildingArea:450㎡
DesignPeriod:2021.08.01–2022.01.01
ConstructionPeriod:2022.01.01–2023.01.01

本文地址:http://www.xcqxcq.com/sznews/128219.html
 小产权房网
小产权房网


